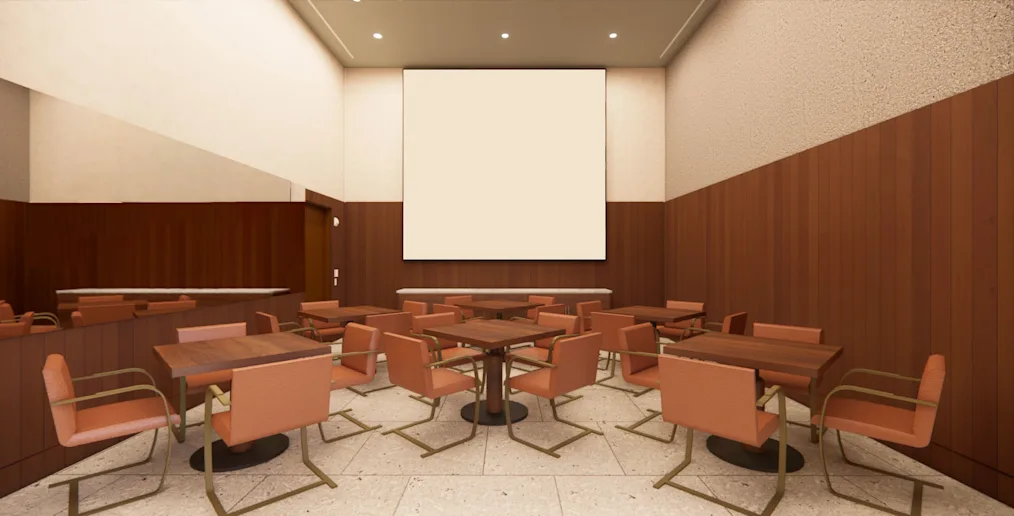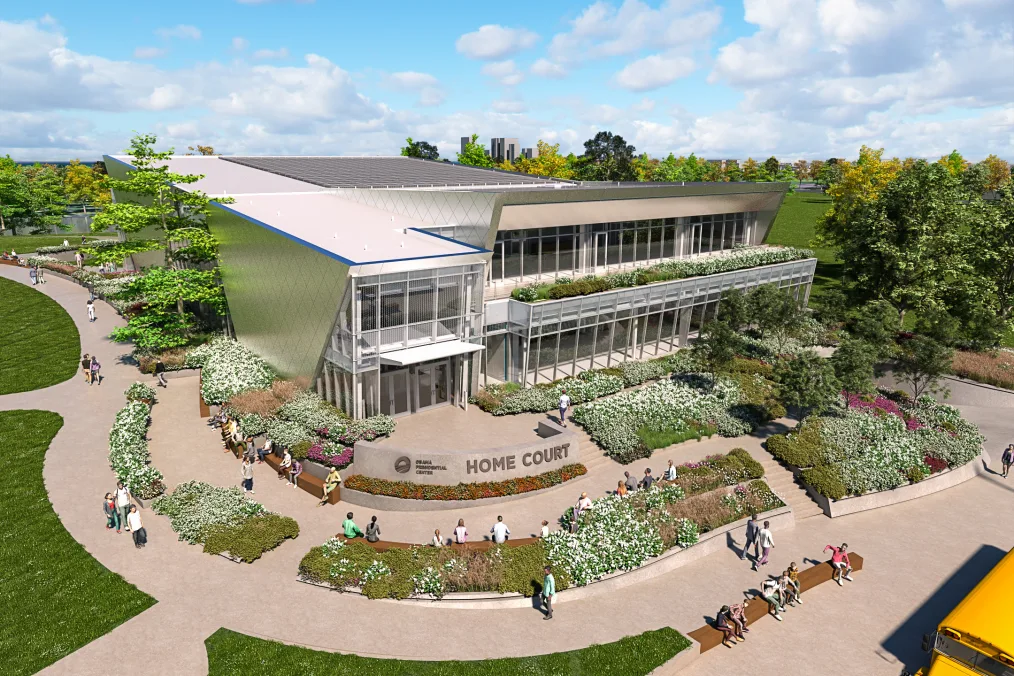Forum Building rentals

Nestled into the varied landscape of Jackson Park, the Forum Building is a vibrant space of exchange, co-creation, and transformation. Its collaborative and creative spaces are brought to life by inspiring artwork, views of the Plaza, and two stunning courtyards.
Rentals in the Forum Building include the Elie Wiesel Auditorium, the Hadiya Pendleton Atrium, flexible programming rooms in the Democracy in Action Lab, the recording studios of the Media Suite, and Restaurant.
The Forum Building is also available for full, private rental.
Forum rental spaces at-a-glance
| Rental space | Capacity | Availability |
|---|---|---|
| Elie Wiesel Auditorium | 299 auditorium seating | daytime and evening |
| Hadiya Pendleton Atrium | 150 semi-private events 300 private, reception style | daytime and evening |
| Democracy in Action Lab | 299 depending on number of rooms utilized | daytime and evening |
| Media Suite | 100 reception style | daytime and evening |
| Restaurant | 120 seated | upon request |
| Private Dining Room | 24 seated | daytime and evening |
| Forum Building Rooftop | 600 reception-style | upon request |
Elie Wiesel Auditorium rental
Named after Nobel Prize winner and human rights activist Dr. Elie Wiesel, the Auditorium stage is where your guests can see art come to life. With state of the art built-in audio equipment and video cameras, as well as production control facilities, you can record and livestream your events.
Overview
299 capacity, auditorium seating
three-quarter modified thrust stage
Daytime and evening events
Level 1
4,100 square feet
Includes Green Room and Production Control Room


Perfect for:
Performances, live or recorded
Panels
Entertainment-oriented events
Presentations
Large-scale business and shareholder meetings
Audiovisual amenities:
244” Direct View LED video wall
Assisted Listening System (ALS)
Electro-acoustic enhancement system
Immersive audio system
Front-of-house mixing location
Audio description and production suites (lighting, paging, distribution, broadcast)
Lectern with external display and control panel
Google Meet integration for video conferencing
Back of house and production intercom systems
Wireless handheld and lavalier microphones
Fully configurable PTZ cameras
Blu-Ray player
Hadiya Pendleton Atrium rental
This vibrant campus space, honoring late Chicago teen Hadiya Pendleton, is a light-filled, lively venue perfect for casual and semi-casual events. Located at the entry point of the Forum, the Atrium boasts large windows overlooking the John Lewis Plaza. Iconic artwork spans the length of the space and there is a platform for performances.
The Atrium can be rented as a whole for a private event, or as a semi-private event in only the north end or south end. Guest amenities, including restrooms and a coat room, are adjacently located.
Overview
Full rental: 300 capacity
Semi-private: 150 capacity
Available during daytime hours for semi-private events, after 5 p.m. for full buyout private events
Level 1
2,900 square feet
Includes a platform for performances
Theatrical lighting possible

Perfect for:
Cocktail hours
Small, semi-private events
Gala receptions
Audiovisual amenities:
Music available via ceiling loudspeakers
Strong points and unistrut with cable cove
Stage lighting and audiovisual boxes distributed throughout
Democracy in Action Lab rental
Give your guests flexibility to spread out across up to seven rooms! These supportive spaces are perfect for intentional conversations, ideation, innovation, and collaboration.
Four of the rooms can be combined into a single space. Three rooms along the west side include views into the Forum Courtyards.
Overview
Up to 299 capacity, depending on set up and number of rooms utilized
Available during daytime hours for semi-private events, after 5 p.m. for private events
Lower Level
Up to 1,700 square feet across seven rooms


Perfect for:
Workshops
Community meetings
Student groups
Lectures
Seminars
Corporate meetings
Luncheons
Theater-style events
Audiovisual amenities:
Assisted Listening System (ALS)
Ceiling-mount loudspeakers
Local input and PC in credenza
Projectors and projection screen
Ceiling-mounted PTZ cameras
Handheld wireless microphones
Blu-Ray player
Google Meet hardware
Divisible walls
Integrated control panels
Media Suite rental
Host your next performance or podcast in The Obama Presidential Center Media Suite! This modern, high-tech space gives your guests access to creative tools and can accommodate a small stage or performance set-up.
Rental of the Main Studio can accommodate a full stage set-up for a multi-instrumental band, or a small stage set up for an audience up to 100. The Small Studio is available for rental as a more intimate place to conduct one-on-one interviews, or podcast recordings
Both spaces include access to the Production Control Room.
An adjacent Green Room with two dressing rooms may be added to this space for an additional fee.
Overview
Main Studio, 100 capacity
Lower Level


Perfect for:
Small performances
Podcast or radio recording
Live broadcast: podcast, radio, panel
Audiovisual amenities:
Assisted Listening System (ALS)
Robust patching between Production Control Room and Main Studio
Distributed lighting
Intercom system
Paging system
55” display in corridor
Restaurant rental
Inspired by Mrs. Obama’s close collaboration with White House chefs, the Restaurant is a community table where your guests have the opportunity to build connections through the shared experience of food.
Overview
120 capacity, seated
Level 1
Includes access to tables, chairs and full-scale catering kitchen
2200 square feet
Perfect for:
Family gatherings
Social events
Audiovisual amenities:
Music available via ceiling loudspeakers
Private Dining Room rental
The Private Dining Room, located in the Restaurant, is ideal for an intimate dining experience for your guests. Natural daylight from tall, clerestory windows provide an elevated, yet homey, atmosphere.
Overview
24 capacity, seated
Available for day or evening events
370 square feet

Perfect for:
Corporate dinners
Social events
Audiovisual amenities:
75” video display screen
AV control panel
Distributed loudspeakers
Forum Building Rooftop rental
This picturesque location offers one of the highest outdoor elevations on campus and includes breathtaking views of the Museum Building, the John Lewis Plaza, Wooded Island, and Jackson Park.
Overview
600 capacity, reception-style
Available for day or evening events, weather permitting
2,100 square feet
Perfect for:
Receptions
Parties
Networking events
Request a booking
Other event spaces


